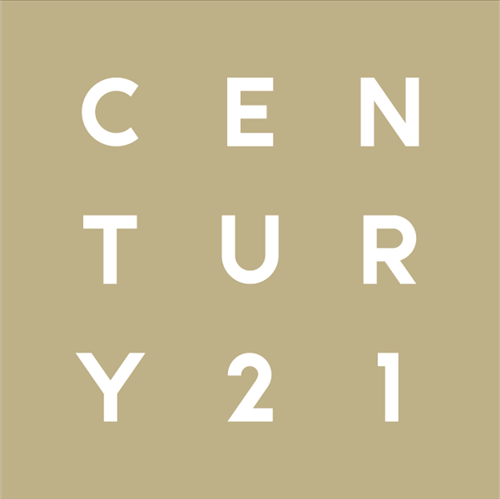#4603 10 York Street
$ 899,900
SOLD Login to see the price




Description
*View Video Tour!* Step into the sky at TEN YORK, Suite 4603 - a stunning 2 bedroom, 2 full bath residence offering front-row views of downtown Toronto's iconic skyline. This preferred corner suite features an 830 sq ft interior + balcony in a smartly designed split-bedroom layout that balances privacy with open flow. Framed by floor-to-ceiling glass, the suite is filled with natural light and sweeping city panoramas. Inside, every detail is refined and purposeful. Finishes are clean, modern, and quietly luxurious in a timeless neutral palette. Smart home technology and keyless entry add ease and security to daily living. Practical touches include a proper-sized open-concept living/dining area, a sleek European-style kitchen, and a primary bedroom with walk-in closet and 4-piece ensuite. Freshly painted in a soft Benjamin Moore neutral, and impeccably maintained - this suite shows like a model home. Outside, sleek architectural lines reflect the standard set by Tridel, one of Canada's most awarded builders known for their quality workmanship and five-star amenities. From the elegant lobby to the Shore Club amenities, every detail at TEN YORK speaks to sophistication and elevated design. Need to clear your mind? Take a swim with a view of the CN Tower. Want to host friends? Theres a stylish party space for that. Ready for a serious workout? Choose between the sprawling gym, spin studio, or yoga room. Guests staying over? There's ample visitors parking underground. And the location? You're at the centre of it all with Scotiabank Arena, Harbourfront, Union Station, Rogers Centre, and the Financial and Entertainment Districts just moments away. Grocery shopping is easy at Longo's across the street, while the city's best dining, shopping, and cultural spots all within reach. That's not all - parking & locker are included and with seven high-speed elevators serving this level, you're never waiting long to reach the comfort of your suite.
Overview
-
ID: C12287831
-
City: Toronto C01
-
Community: Waterfront Communities C1
-
Property Type: Condo
-
Building Type: Condo Apartment
-
Style: Apartment
-
Bedrooms: 2
-
Bathrooms: 2
-
Garages: 1
-
Garage Type: Underground
-
Parking: 1
-
Taxes: $5336 (2024)
-
A/C: Central Air
-
Heat Type: Forced Air
-
Kitchens: 1
-
Basement: None
-
Pets Permitted: Restricted
-
Unit#: 4603
Amenities and features
Location
Nearby Schools
Source: Schools information and student demographics
For further information and school ranking visit Fraser Institution and EQAO.
| Green | Yellow | Orange | Red | |
| Average student achievements (out of 100%) | 100-76 | 75-60 | 60-40 | 40-0 |
Transaction History
| List Date | Transaction | List Price | Sold/Leased Price | DOM | Status | Transaction Date |
|---|
Mortgage Calculator
All information displayed is believed to be accurate but is not guaranteed and should be independently verified. No warranties or representations are made of any kind.
Data is provided courtesy of Toronto Real Estate Boards

Disclaimer: The property is not necessarily in the boundary of the schools shown above. This map indicates the closest primary and secondary schools that have been rated by the Fraser Institute. There may be other, closer schools available that are not rated by the Fraser Institute, or the property can be in the boundary of farther schools that are not shown on this map. This tool is designed to provide the viewer an overview of the ratings of nearby public schools, and does not suggest association to school boundaries. To view all schools and boundaries please visit the respective district school board’s website.













































