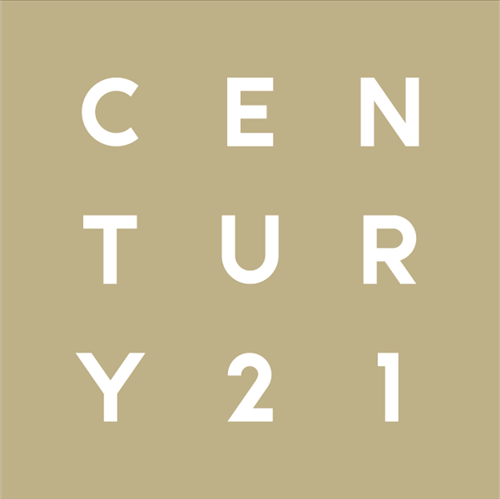#PH1 65 Scadding Ave
$ 949,900
SOLD Login to see the price




Description
Rare opportunity - a LARGE 1200+ square foot corner penthouse suite. Last of the very few condos in Toronto with a wood burning fireplace! Enjoy lying in bed watching a crackling fire and the Toronto downtown skyline at the same time. Very spacious living room with an amazing south-west view of the city & lake through floor-to-ceiling windows which span the full south and west side. Smooth 9ft ceilings. Four sets of century-old solid wood/glass doors imported from France lead to to bedrooms, hall & laundry. Miele appliances and modern Italian inspired kitchen with quartz caesar-stone countertop. Three-quarter inch Brazilian hardwood in the bedrooms and living space. Porcelain tiles in entrance and foyer. Two full bathrooms. Main bath has Slate walls and tiles with Porcelain tile floor. Very large master bedroom has newly renovated ensuite including shower column with body jets and rain showerhead. 2nd bedroom includes Murphy bed & can be be used as den or office.
Corner penthouse with wood burning fireplace and murphy bed in second bedroom. Building amenities include car wash, bike storage, party room, rooftop deck/garden, sauna, indoor pool, gym, concierge, and visitor parking
Overview
-
ID: C8385190
-
City: Toronto C08
-
Community: Waterfront Communities C8
-
Property Type: Condo
-
Building Type: Condo Apt
-
Style: Apartment
-
Bedrooms: 2
-
Bathrooms: 2
-
Garages: 1
-
Garage Type: Underground
-
Taxes: $3571.2 (2023)
-
A/C: Central Air
-
Heat Type: Forced Air
-
Kitchens: 1
-
Basement: None
-
Pets Permitted: Restrict
-
Unit#: PH1
-
Total Area: 1200-1399
Amenities and features
- Fireplace
Location
Nearby Schools
Source: Ontario school information and student demographics - grade 3 and 6 EQAO student achievements for reading, writing and mathematics, grade 9 EQAO academic and applied student achievements, grade 10 OSSLT student achievement | Open Government Licence - Ontario
For further information and school ranking visit Fraser Institution and EQAO.
| Green | Yellow | Orange | Red | |
| Average student achievements (out of 100%) | 100-76 | 75-60 | 60-40 | 40-0 |
Transaction History
| List Date | Transaction | List Price | Sold/Leased Price | DOM | Status | Transaction Date |
|---|
Mortgage Calculator
All information displayed is believed to be accurate but is not guaranteed and should be independently verified. No warranties or representations are made of any kind.
Data is provided courtesy of Toronto Real Estate Boards

Disclaimer: The property is not necessarily in the boundary of the schools shown above. This map indicates the closest primary and secondary schools that have been rated by the Fraser Institute. There may be other, closer schools available that are not rated by the Fraser Institute, or the property can be in the boundary of farther schools that are not shown on this map. This tool is designed to provide the viewer an overview of the ratings of nearby public schools, and does not suggest association to school boundaries. To view all schools and boundaries please visit the respective district school board’s website.




























