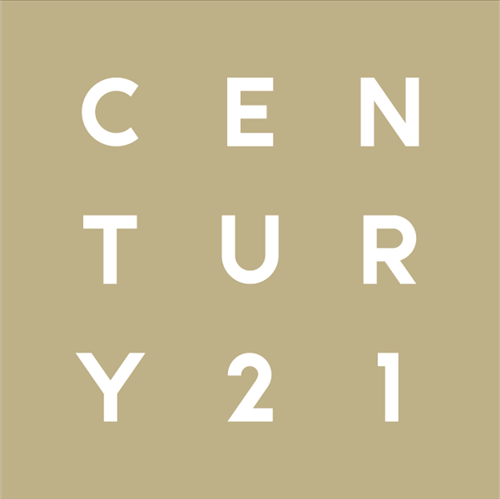#206 25 Capreol Court
$499,900




Description
Modern & Sun-Filled 2-Bedroom 2-Bath Corner Unit in the Highly Sought-After CityPlace Community! * Spacious 838 Sq Ft Layout with an Additional 65 Sq Ft Balcony 903 Sq Ft Total * Thoughtfully Designed Split Bedroom Floor Plan for Optimal Privacy & Comfort * Floor-to-Ceiling Windows Throughout, Flooding the Space with Natural Light * Expansive Open-Concept Living & Dining Area, Perfect for Entertaining or Everyday Living * Walk-Out to a Large Balcony with Bright & Open Urban Views * Sleek Kitchen Featuring Ample Cabinetry & Counter Space, Ideal for Cooking & Hosting * Primary Bedroom Retreat with Full-Height Windows & a Modern 4-Piece Ensuite * Second Bedroom with Floor-to-Ceiling Windows & Pot Lights, Offering Versatile Use as a Bedroom or Home Office * Located in a Meticulously Maintained Building with Top-Tier Amenities: Rooftop Pool, Rooftop Terrace, Gym, Party Room, Guest Suites, Childrens Playroom, Visitor Parking & More * Steps from Canoe Landing Community Recreation Centre, Schools, Parks, & Public Transit * Walking Distance to CN Tower, Rogers Centre, Scotiabank Arena, UP Express, Ripley's Aquarium, & the Lakefront * Surrounded by Vibrant Restaurants, Shops, & Entertainment * An Incredible Opportunity to Own a Bright & Stylish Home in the Heart of Downtown Toronto!
Overview
-
ID: C12276512
-
City: Toronto C01
-
Community: Waterfront Communities C1
-
Property Type: Condo
-
Building Type: Condo Apartment
-
Style: Apartment
-
Bedrooms: 2
-
Bathrooms: 2
-
Garages: 1
-
Garage Type: Underground
-
Taxes: $3183.04 (2024)
-
A/C: Central Air
-
Heat Type: Forced Air
-
Kitchens: 1
-
Basement: None
-
Pets Permitted: Restricted
-
Unit#: 206
Amenities and features
Location
Nearby Schools
Source: Schools information and student demographics
For further information and school ranking visit Fraser Institution and EQAO.
| Green | Yellow | Orange | Red | |
| Average student achievements (out of 100%) | 100-76 | 75-60 | 60-40 | 40-0 |
Transaction History
| List Date | Transaction | List Price | Sold/Leased Price | DOM | Status | Transaction Date |
|---|
Mortgage Calculator
All information displayed is believed to be accurate but is not guaranteed and should be independently verified. No warranties or representations are made of any kind.
Data is provided courtesy of Toronto Real Estate Boards

Disclaimer: The property is not necessarily in the boundary of the schools shown above. This map indicates the closest primary and secondary schools that have been rated by the Fraser Institute. There may be other, closer schools available that are not rated by the Fraser Institute, or the property can be in the boundary of farther schools that are not shown on this map. This tool is designed to provide the viewer an overview of the ratings of nearby public schools, and does not suggest association to school boundaries. To view all schools and boundaries please visit the respective district school board’s website.

























